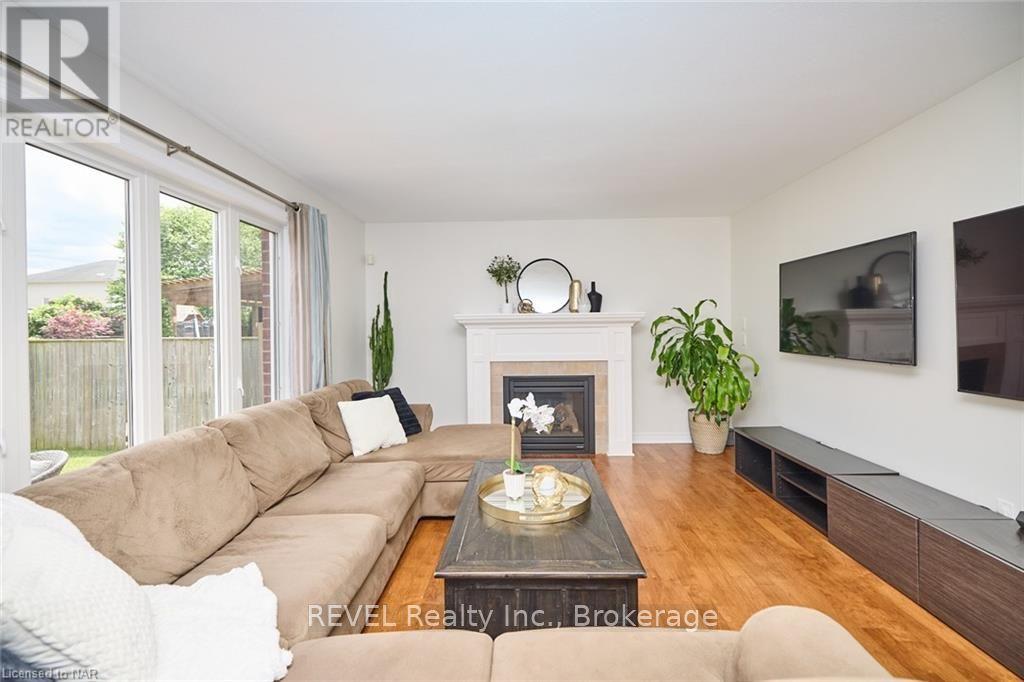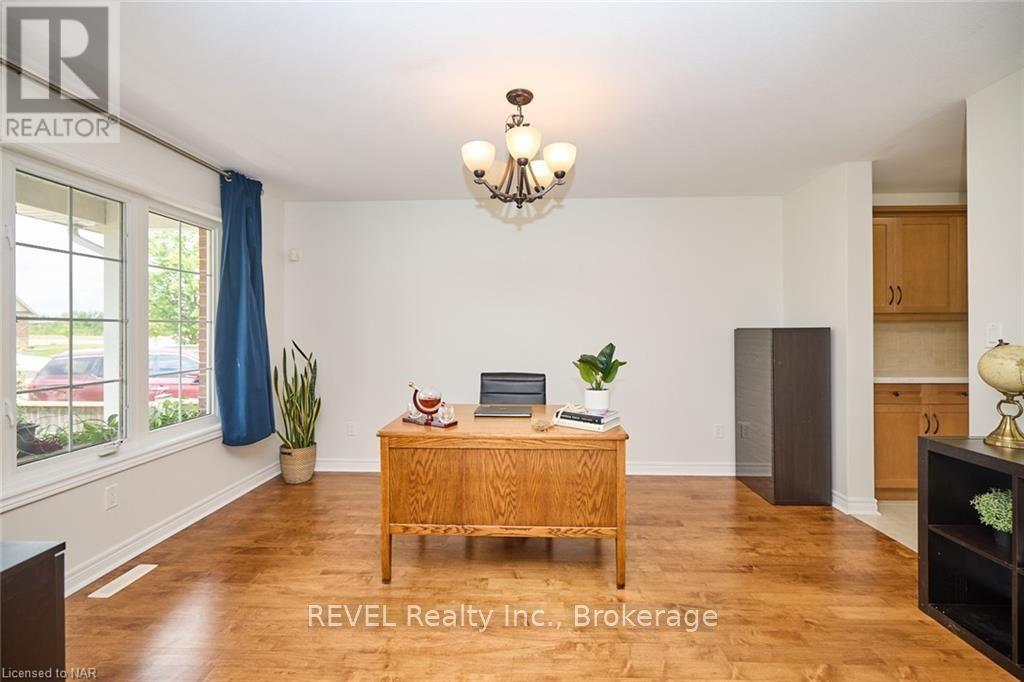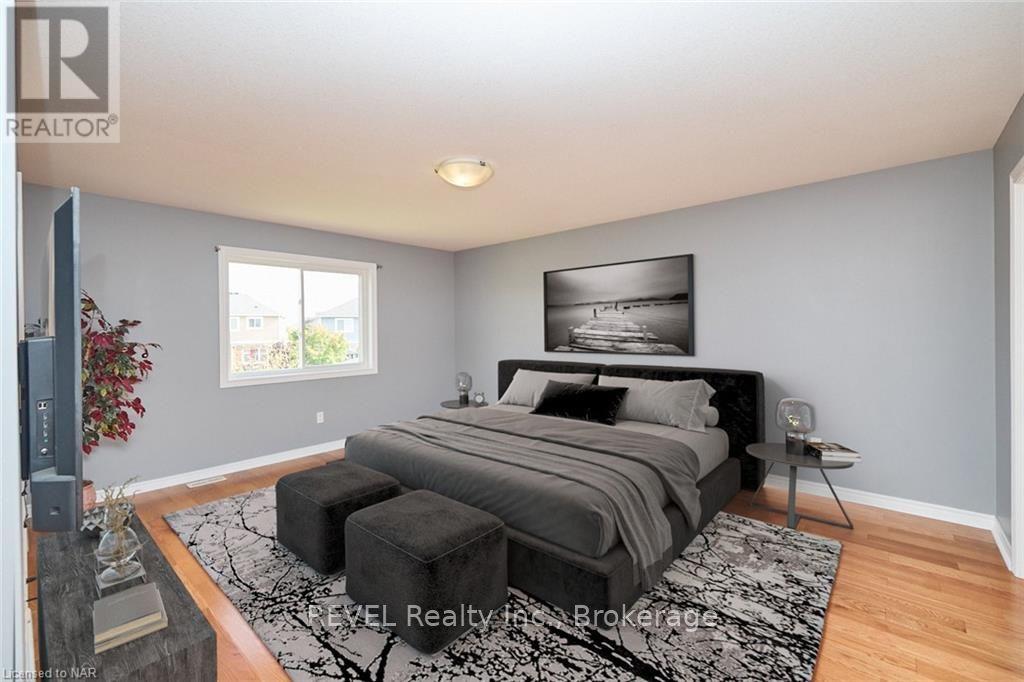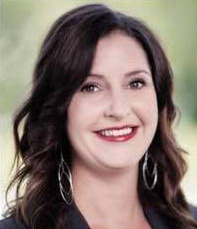
TERMS OF USE AGREEMENT
Terms of Use
This website is operated by Kara McMillan, a salesperson who is a member of The Canadian Real Estate Association (CREA). The content on this website is owned or controlled by CREA. By accessing this website, the user agrees to be bound by these terms of use as amended from time to time, and agrees that these terms of use constitute a binding contract between the user, Kara McMillan, and CREA.
Copyright
The content on this website is protected by copyright and other laws, and is intended solely for the private, non-commercial use by individuals. Any other reproduction, distribution or use of the content, in whole or in part, is specifically prohibited. Prohibited uses include commercial use, “screen scraping”, “database scraping”, and any other activity intended to collect, store, reorganize or manipulate the content of this website.
Trademarks
REALTOR®, REALTORS®, and the REALTOR® logo are certification marks that are owned by REALTOR® Canada Inc. and licensed exclusively to The Canadian Real Estate Association (CREA). These certification marks identify real estate professionals who are members of CREA and who must abide by CREA’s By-Laws, Rules, and the REALTOR® Code. The MLS® trademark and the MLS® logo are owned by CREA and identify the professional real estate services provided by members of CREA.
Liability and Warranty Disclaimer
The information contained on this website is based in whole or in part on information that is provided by members of CREA, who are responsible for its accuracy. CREA reproduces and distributes this information as a service for its members, and assumes no responsibility for its completeness or accuracy.
Amendments
Kara McMillan may at any time amend these Terms of Use by updating this posting. All users of this site are bound by these amendments should they wish to continue accessing the website, and should therefore periodically visit this page to review any and all such amendments.
This website is operated by Kara McMillan, a salesperson who is a member of The Canadian Real Estate Association (CREA). The content on this website is owned or controlled by CREA. By accessing this website, the user agrees to be bound by these terms of use as amended from time to time, and agrees that these terms of use constitute a binding contract between the user, Kara McMillan, and CREA.
Copyright
The content on this website is protected by copyright and other laws, and is intended solely for the private, non-commercial use by individuals. Any other reproduction, distribution or use of the content, in whole or in part, is specifically prohibited. Prohibited uses include commercial use, “screen scraping”, “database scraping”, and any other activity intended to collect, store, reorganize or manipulate the content of this website.
Trademarks
REALTOR®, REALTORS®, and the REALTOR® logo are certification marks that are owned by REALTOR® Canada Inc. and licensed exclusively to The Canadian Real Estate Association (CREA). These certification marks identify real estate professionals who are members of CREA and who must abide by CREA’s By-Laws, Rules, and the REALTOR® Code. The MLS® trademark and the MLS® logo are owned by CREA and identify the professional real estate services provided by members of CREA.
Liability and Warranty Disclaimer
The information contained on this website is based in whole or in part on information that is provided by members of CREA, who are responsible for its accuracy. CREA reproduces and distributes this information as a service for its members, and assumes no responsibility for its completeness or accuracy.
Amendments
Kara McMillan may at any time amend these Terms of Use by updating this posting. All users of this site are bound by these amendments should they wish to continue accessing the website, and should therefore periodically visit this page to review any and all such amendments.
$989,000
For sale
Listing ID: X9415372
116 CLARE AVENUE, Welland (771 - Coyle, Ontario L3C0B7












































This REALTOR.ca listing content is owned and licensed by REALTOR® members of The Canadian Real Estate Association.
|
| Welcome to this exquisite 2-storey home, boasting over 3000 sqft of beautifully designed living space. This residence offers an abundance of features that cater to both comfort and luxury, making it the perfect place for your family to call home. As you walk through the front door, you are greeted by a stunning dining room, perfect for hosting family dinners and entertaining guests. Adjacent to the dining room is a butler's pantry that seamlessly connects to the open-concept kitchen. The kitchen flows effortlessly into the living area, creating an ideal space for daily living and gatherings. Patio doors lead out to a relaxing hot tub and a spacious deck, offering a blank canvas for you to customize your outdoor oasis. Additionally, the main floor features a convenient laundry room. The upper floor is home to an oversized primary suite, currently used as a second family room. This impressive suite includes a 5-piece ensuite bathroom and two walk-in closets, providing ample storage space. The upper floor also has 3 more generous bedrooms and an additional bathroom. The fully finished basement offers incredible potential for an in-law suite with a bedroom and bathroom, making it an ideal space for extended family or guests. This home is close to parks, schools, and a golf course, offering opportunities for outdoor activities and family fun. Don't miss out on the chance to make this exceptional property your new home. (id:7129) |
| Price | $989,000 |
| City: | Welland (771 - Coyle |
| Address: | 116 CLARE AVENUE, Welland (771 - Coyle, Ontario L3C0B7 |
| Postal Code: | L3C0B7 |
| Country: | Canada |
| Province/State: | Ontario |
| Total Stories: | 2 |
| Land Size: | 50 x 112 FT|under 1/2 acre |
| Square Footage | 2459 sqft |
| Bedrooms: | 5 |
| Bathrooms: | 4 |
| Basement: | Full (Finished) |
| Level/Floor | Room | Size | |
| Room 10 | Main level | Dining room | 3.45 m x 4.44 m |
| Room 11 | Main level | Kitchen | 3.96 m x 5.38 m |
| Room 12 | Main level | Family room | 5.18 m x 3.96 m |
| Room 13 | Main level | Bathroom | x |
| Room 14 | Main level | Laundry room | x |
| Room 7 | Basement | Recreational, Games room | 10.97 m x 5.79 m |
| Room 8 | Basement | Bedroom | 4.88 m x 4.27 m |
| Room 9 | Basement | Bathroom | x |
| Room 1 | Second level | Bedroom | 4.27 m x 3.96 m |
| Room 2 | Second level | Bathroom | x |
| Room 3 | Second level | Primary Bedroom | 4.27 m x 5.03 m |
| Room 4 | Second level | Other | x |
| Room 5 | Second level | Bedroom | 4.27 m x 4.27 m |
| Room 6 | Second level | Bedroom | 3.35 m x 3.96 m |
| Property Type: | Single Family |
| Building Type: | House |
| Exterior Finish: | Concrete, Vinyl siding |
| Parking Type: | Attached Garage |
| Building Amenities: | Golf Nearby, Schools |
| Features: | Paved driveway |
| Utility Water: | Municipal water |
| Fireplace Total: | |
| Heating Fuel: | Natural gas |
| Heat Type: | Forced air |
| Cooling Type: | Central air conditioning |
| Sewers : | Sanitary sewer |
|
Although the information displayed is believed to be accurate, no warranties or representations are made of any kind.
MLS®, REALTOR®, and the associated logos are trademarks of The Canadian Real Estate Association. |
| REVEL Realty Inc., Brokerage |
$
%
Years
This calculator is for demonstration purposes only. Always consult a professional
financial advisor before making personal financial decisions.
- Listing -1 of 0
|
|

Kara McMillan
Sales Representative
Dir:
289-407-6825
Bus:
905-357-1700
Fax:
905-357-1705
| Book Showing | Email a Friend |
Jump To:
At a Glance:
| Property Type: | Single Family |
| Building Type: | House |
| Province: | Ontario |
| City: | Welland (771 - Coyle |
| Neighbourhood: | 771 - Coyle Creek |
| Land Size: | 50 x 112 FT|under 1/2 acre |
| Square Footage: | 2459 sqft |
| Approximate Age: | |
| Maintenance Fee: | |
| Beds: | 5 |
| Baths: | 4 |
| Parking: | 4 |
| Fireplace: | |
| Cooling Type: | Central air conditioning |
| Pool Type: |
Locatin Map:
Payment Calculator:

Listing added to your favorite list
Looking for resale homes?

By agreeing to Terms of Use, you will have ability to search up to 230529 listings and access to richer information than found on REALTOR.ca through my website.

