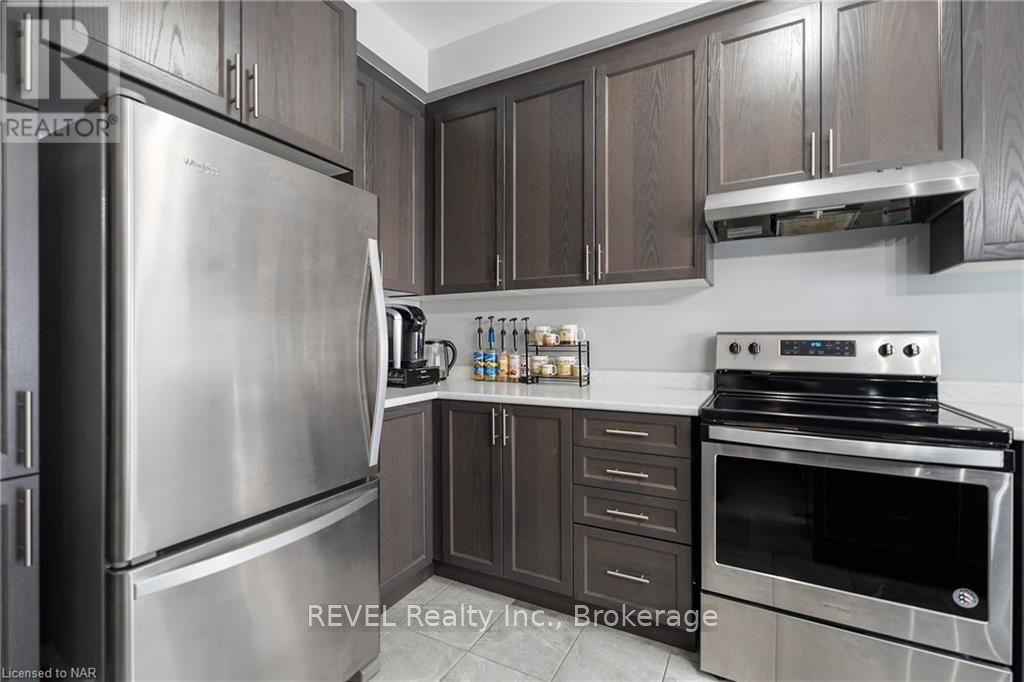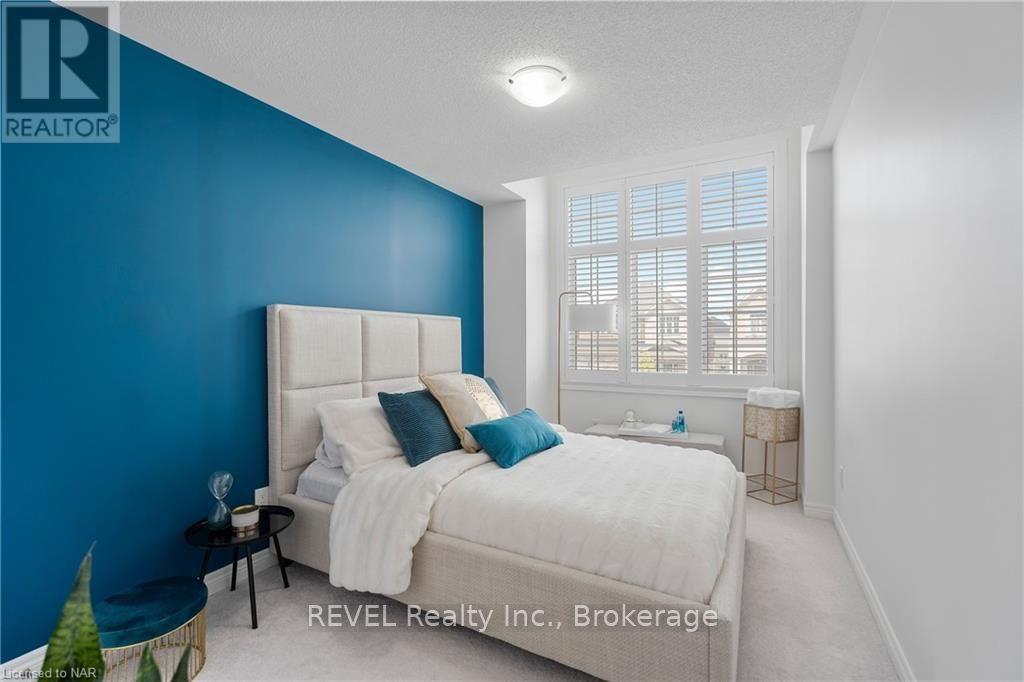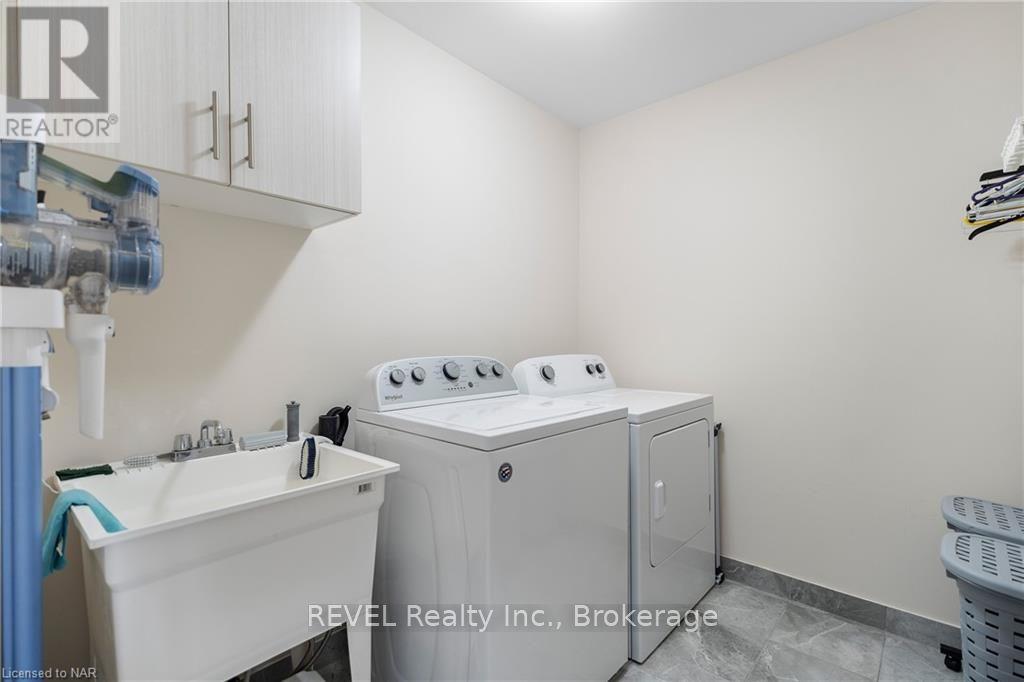
TERMS OF USE AGREEMENT
Terms of Use
This website is operated by Kara McMillan, a salesperson who is a member of The Canadian Real Estate Association (CREA). The content on this website is owned or controlled by CREA. By accessing this website, the user agrees to be bound by these terms of use as amended from time to time, and agrees that these terms of use constitute a binding contract between the user, Kara McMillan, and CREA.
Copyright
The content on this website is protected by copyright and other laws, and is intended solely for the private, non-commercial use by individuals. Any other reproduction, distribution or use of the content, in whole or in part, is specifically prohibited. Prohibited uses include commercial use, “screen scraping”, “database scraping”, and any other activity intended to collect, store, reorganize or manipulate the content of this website.
Trademarks
REALTOR®, REALTORS®, and the REALTOR® logo are certification marks that are owned by REALTOR® Canada Inc. and licensed exclusively to The Canadian Real Estate Association (CREA). These certification marks identify real estate professionals who are members of CREA and who must abide by CREA’s By-Laws, Rules, and the REALTOR® Code. The MLS® trademark and the MLS® logo are owned by CREA and identify the professional real estate services provided by members of CREA.
Liability and Warranty Disclaimer
The information contained on this website is based in whole or in part on information that is provided by members of CREA, who are responsible for its accuracy. CREA reproduces and distributes this information as a service for its members, and assumes no responsibility for its completeness or accuracy.
Amendments
Kara McMillan may at any time amend these Terms of Use by updating this posting. All users of this site are bound by these amendments should they wish to continue accessing the website, and should therefore periodically visit this page to review any and all such amendments.
This website is operated by Kara McMillan, a salesperson who is a member of The Canadian Real Estate Association (CREA). The content on this website is owned or controlled by CREA. By accessing this website, the user agrees to be bound by these terms of use as amended from time to time, and agrees that these terms of use constitute a binding contract between the user, Kara McMillan, and CREA.
Copyright
The content on this website is protected by copyright and other laws, and is intended solely for the private, non-commercial use by individuals. Any other reproduction, distribution or use of the content, in whole or in part, is specifically prohibited. Prohibited uses include commercial use, “screen scraping”, “database scraping”, and any other activity intended to collect, store, reorganize or manipulate the content of this website.
Trademarks
REALTOR®, REALTORS®, and the REALTOR® logo are certification marks that are owned by REALTOR® Canada Inc. and licensed exclusively to The Canadian Real Estate Association (CREA). These certification marks identify real estate professionals who are members of CREA and who must abide by CREA’s By-Laws, Rules, and the REALTOR® Code. The MLS® trademark and the MLS® logo are owned by CREA and identify the professional real estate services provided by members of CREA.
Liability and Warranty Disclaimer
The information contained on this website is based in whole or in part on information that is provided by members of CREA, who are responsible for its accuracy. CREA reproduces and distributes this information as a service for its members, and assumes no responsibility for its completeness or accuracy.
Amendments
Kara McMillan may at any time amend these Terms of Use by updating this posting. All users of this site are bound by these amendments should they wish to continue accessing the website, and should therefore periodically visit this page to review any and all such amendments.
$679,999
For sale
Listing ID: X9412458
39 SPARKLE DRIVE, Thorold (560 - Rolli, Ontario L2V0H2




















































This REALTOR.ca listing content is owned and licensed by REALTOR® members of The Canadian Real Estate Association.
|
| Welcome to 39 Sparkle Drive! This modern 2 story, end unit, freehold townhouse is located in the desirable Rolling Meadows community. Enter the main floor to a spacious welcoming foyer, 9 feet ceilings, open concept living room, dining room, and kitchen with a center island. Main floor also features a 2 piece powder room, convenient inside entry from the garage and patio doors off the dining room to a fully fenced private backyard perfect for entertaining. Walk up the beautiful oak staircase to the second floor and you will find the Primary bedroom which includes a walk in closet and a 5 piece ensuite with a double sink, a large jetted tub and glass shower. There are two additional bright and spacious bedrooms, a second 4 piece bath and a large laundry room. Basement is unfinished awaiting your personal touches. Upgraded 2 ton central air 2021, fence 2021, silent FX soundproof separation walls from adjoining property 2021, custom blinds and professionally painted through out. This property is well cared for and move in ready! (id:7129) |
| Price | $679,999 |
| City: | Thorold (560 - Rolli |
| Address: | 39 SPARKLE DRIVE, Thorold (560 - Rolli, Ontario L2V0H2 |
| Postal Code: | L2V0H2 |
| Country: | Canada |
| Province/State: | Ontario |
| Total Stories: | 2 |
| Land Size: | 25.3 x 111.8 FT|under 1/2 acre |
| Square Footage | 1765 sqft |
| Bedrooms: | 3 |
| Bathrooms: | 3 |
| Basement: | Full (Unfinished) |
| Level/Floor | Room | Size | |
| Room 7 | Main level | Kitchen | 4.04 m x 2.59 m |
| Room 8 | Main level | Dining room | 3.2 m x 2.62 m |
| Room 9 | Main level | Living room | 7.34 m x 3 m |
| Room 10 | Main level | Bathroom | x |
| Room 1 | Second level | Bathroom | x |
| Room 2 | Second level | Primary Bedroom | 5.69 m x 3.38 m |
| Room 3 | Second level | Bedroom | 5 m x 2.82 m |
| Room 4 | Second level | Bedroom | 3.86 m x 2.69 m |
| Room 5 | Second level | Other | x |
| Room 6 | Second level | Laundry room | 2.46 m x 2.21 m |
| Property Type: | Single Family |
| Building Type: | Row / Townhouse |
| Exterior Finish: | Brick |
| Parking Type: | Attached Garage |
| Building Amenities: | Golf Nearby, Park, Shopping |
| Utility Water: | Municipal water |
| Heating Fuel: | Natural gas |
| Heat Type: | Forced air |
| Cooling Type: | Central air conditioning |
| Sewers : | Sanitary sewer |
|
Although the information displayed is believed to be accurate, no warranties or representations are made of any kind.
MLS®, REALTOR®, and the associated logos are trademarks of The Canadian Real Estate Association. |
| REVEL Realty Inc., Brokerage |
$
%
Years
This calculator is for demonstration purposes only. Always consult a professional
financial advisor before making personal financial decisions.
- Listing -1 of 0
|
|

Kara McMillan
Sales Representative
Dir:
289-407-6825
Bus:
905-357-1700
Fax:
905-357-1705
| Book Showing | Email a Friend |
Jump To:
At a Glance:
| Property Type: | Single Family |
| Building Type: | Row / Townhouse |
| Province: | Ontario |
| City: | Thorold (560 - Rolli |
| Neighbourhood: | 560 - Rolling Meadows |
| Land Size: | 25.3 x 111.8 FT|under 1/2 acre |
| Square Footage: | 1765 sqft |
| Approximate Age: | |
| Maintenance Fee: | |
| Beds: | 3 |
| Baths: | 3 |
| Parking: | 3 |
| Fireplace: | |
| Cooling Type: | Central air conditioning |
| Pool Type: |
Locatin Map:
Payment Calculator:

Listing added to your favorite list
Looking for resale homes?

By agreeing to Terms of Use, you will have ability to search up to 230529 listings and access to richer information than found on REALTOR.ca through my website.

