
TERMS OF USE AGREEMENT
Terms of Use
This website is operated by Kara McMillan, a salesperson who is a member of The Canadian Real Estate Association (CREA). The content on this website is owned or controlled by CREA. By accessing this website, the user agrees to be bound by these terms of use as amended from time to time, and agrees that these terms of use constitute a binding contract between the user, Kara McMillan, and CREA.
Copyright
The content on this website is protected by copyright and other laws, and is intended solely for the private, non-commercial use by individuals. Any other reproduction, distribution or use of the content, in whole or in part, is specifically prohibited. Prohibited uses include commercial use, “screen scraping”, “database scraping”, and any other activity intended to collect, store, reorganize or manipulate the content of this website.
Trademarks
REALTOR®, REALTORS®, and the REALTOR® logo are certification marks that are owned by REALTOR® Canada Inc. and licensed exclusively to The Canadian Real Estate Association (CREA). These certification marks identify real estate professionals who are members of CREA and who must abide by CREA’s By-Laws, Rules, and the REALTOR® Code. The MLS® trademark and the MLS® logo are owned by CREA and identify the professional real estate services provided by members of CREA.
Liability and Warranty Disclaimer
The information contained on this website is based in whole or in part on information that is provided by members of CREA, who are responsible for its accuracy. CREA reproduces and distributes this information as a service for its members, and assumes no responsibility for its completeness or accuracy.
Amendments
Kara McMillan may at any time amend these Terms of Use by updating this posting. All users of this site are bound by these amendments should they wish to continue accessing the website, and should therefore periodically visit this page to review any and all such amendments.
This website is operated by Kara McMillan, a salesperson who is a member of The Canadian Real Estate Association (CREA). The content on this website is owned or controlled by CREA. By accessing this website, the user agrees to be bound by these terms of use as amended from time to time, and agrees that these terms of use constitute a binding contract between the user, Kara McMillan, and CREA.
Copyright
The content on this website is protected by copyright and other laws, and is intended solely for the private, non-commercial use by individuals. Any other reproduction, distribution or use of the content, in whole or in part, is specifically prohibited. Prohibited uses include commercial use, “screen scraping”, “database scraping”, and any other activity intended to collect, store, reorganize or manipulate the content of this website.
Trademarks
REALTOR®, REALTORS®, and the REALTOR® logo are certification marks that are owned by REALTOR® Canada Inc. and licensed exclusively to The Canadian Real Estate Association (CREA). These certification marks identify real estate professionals who are members of CREA and who must abide by CREA’s By-Laws, Rules, and the REALTOR® Code. The MLS® trademark and the MLS® logo are owned by CREA and identify the professional real estate services provided by members of CREA.
Liability and Warranty Disclaimer
The information contained on this website is based in whole or in part on information that is provided by members of CREA, who are responsible for its accuracy. CREA reproduces and distributes this information as a service for its members, and assumes no responsibility for its completeness or accuracy.
Amendments
Kara McMillan may at any time amend these Terms of Use by updating this posting. All users of this site are bound by these amendments should they wish to continue accessing the website, and should therefore periodically visit this page to review any and all such amendments.
$625,000
For sale
Listing ID: 40568466
6593 MALIBU Drive, Niagara Falls, Ontario L2H2W3
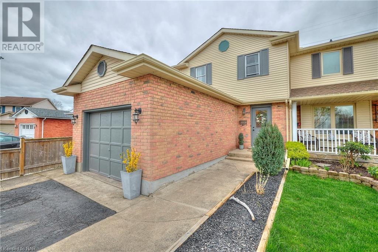
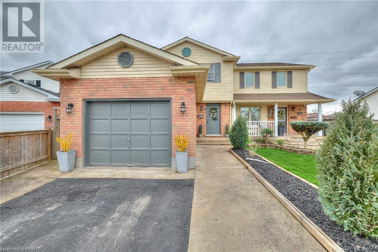
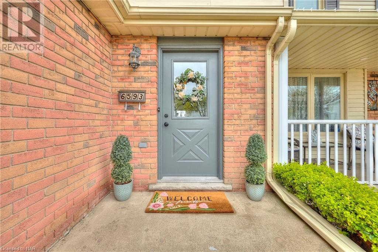
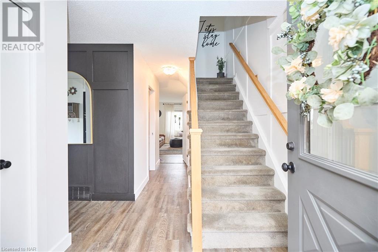
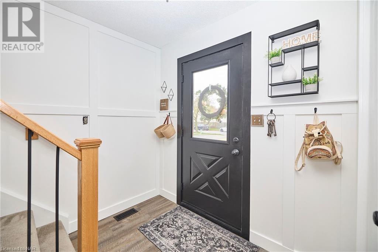
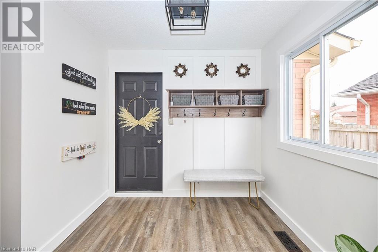
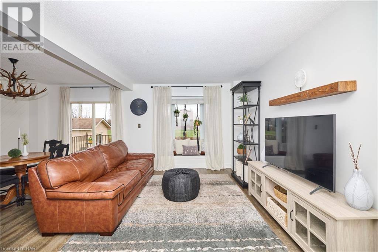
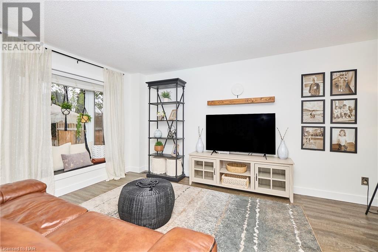
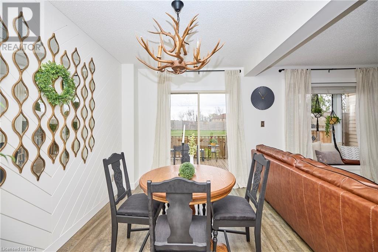
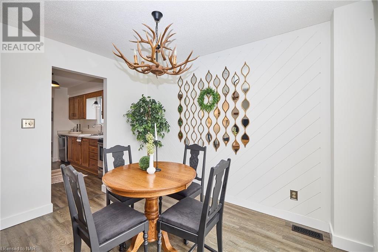
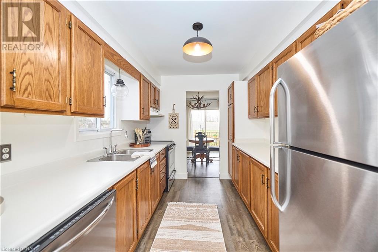
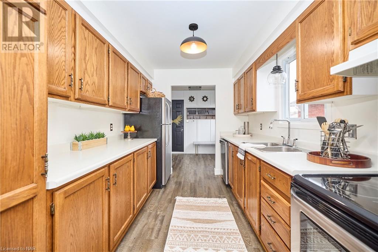
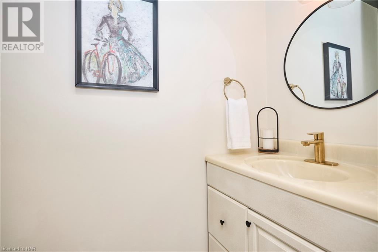
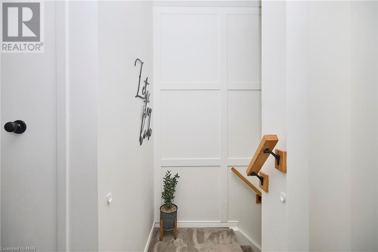
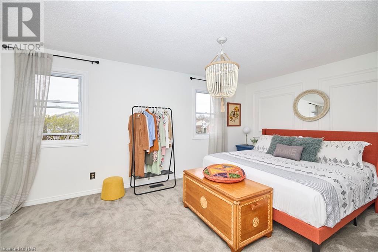
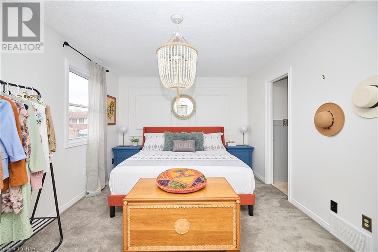
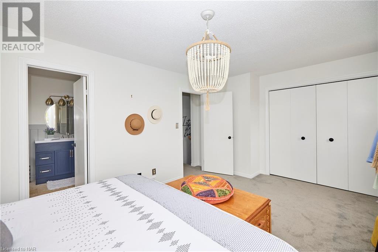
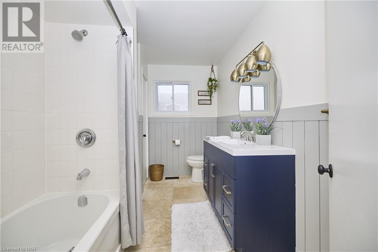
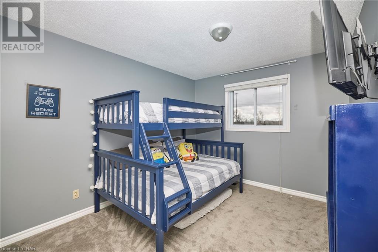
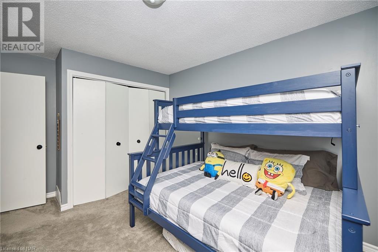
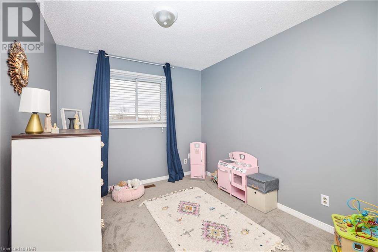
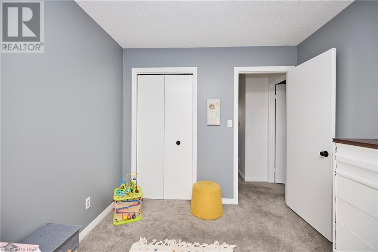
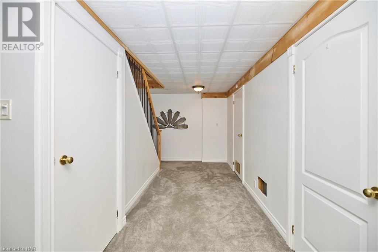
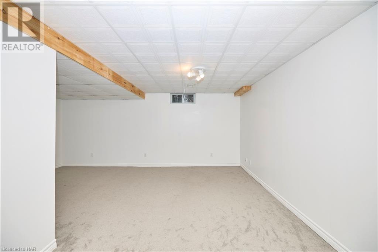
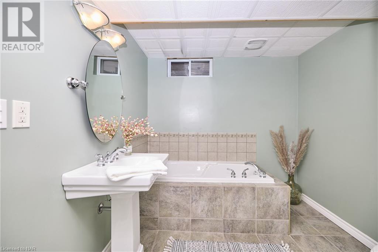
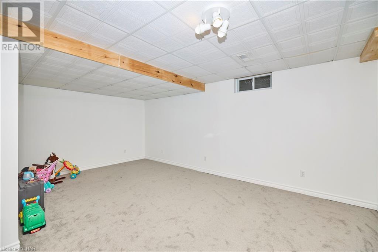
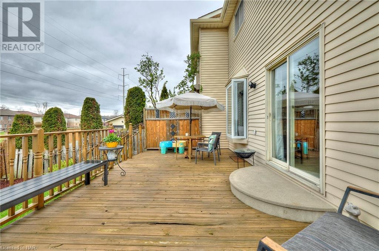
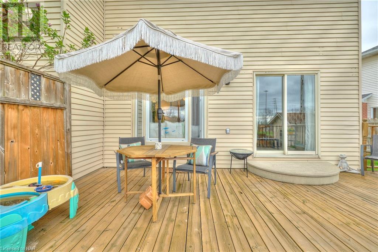
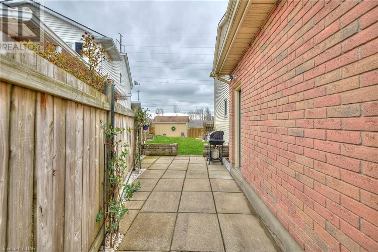
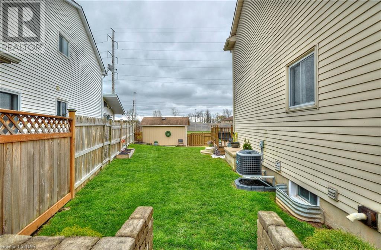
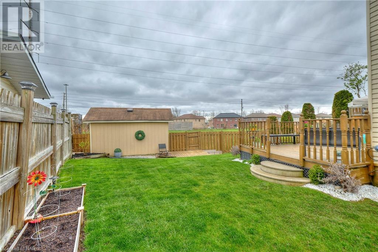
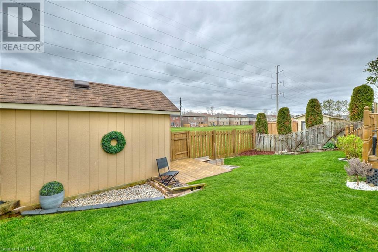
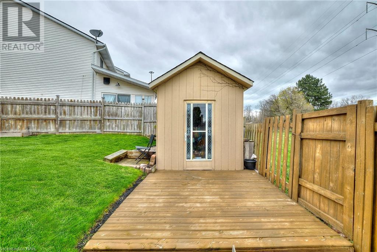
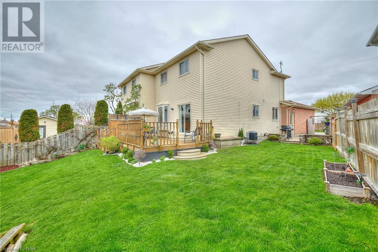
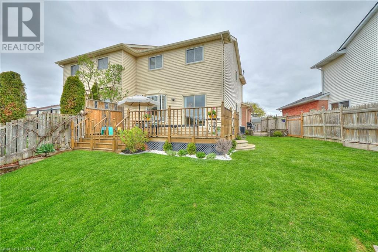
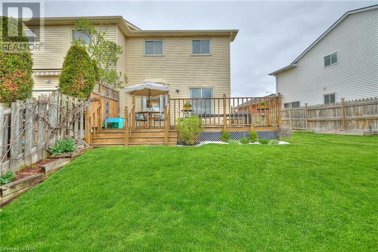




































This REALTOR.ca listing content is owned and licensed by REALTOR® members of The Canadian Real Estate Association.
|
| This is the home you have been waiting for! Well cared for, tastefully updated and in a quiet, family friendly neighbourhood with no rear neighbours- this one is a gem! Updates include: fresh paint, bathrooms, carpet and flooring throughout the house, light fixtures, and banister and railings. You will also love the geometric wood trim accent walls! The main floor features a gorgeous entry way with a small mudroom off to the side, perfect for kids to unload after a day at school or at the park. The kitchen takes you into the well-appointed living/dining area with an adorable bay window seat and sliding glass doors. This floor also has a two piece powder room, perfect for when you have guests over. The basement has a large family room area, a bathroom with a luxurious spa bathtub and a laundry room. Upstairs on the second floor are three bedrooms. You will be impressed with the very roomy primary bedroom with en-suite privilege into the recently updated bathroom, which includes gorgeous travertine floors! Step outside onto a spacious wooden deck into a beautifully landscaped backyard. You will appreciate the peace that having no rear neighbours brings! (id:7129) |
| Price | $625,000 |
| City: | Niagara Falls |
| Address: | 6593 MALIBU Drive, Niagara Falls, Ontario L2H2W3 |
| Postal Code: | L2H2W3 |
| Country: | Canada |
| Province/State: | Ontario |
| Total Stories: | 2 |
| Lot Size: | under 1/2 acre |
| Acreage: | False |
| Bedrooms: | 3 |
| Bathrooms: | 3 |
| Basement: | Full (Finished) |
| Level/Floor | Room | Length(ft) | Width(ft) | Descriptions | |
| Room 1 | Main level | Living room | 9'11'' x 16'3'' | ||
| Room 2 | Main level | Dining room | 11'5'' x 8'8'' | ||
| Room 3 | Main level | Mud room | 8'3'' x 7'8'' | ||
| Room 4 | Main level | Kitchen | 11'9'' x 8'4'' | ||
| Room 5 | Main level | 2pc Bathroom | Measurements not available | ||
| Room 6 | Basement | Family room | 10'9'' x 17'11'' | ||
| Room 7 | Basement | 3pc Bathroom | Measurements not available | ||
| Room 8 | Basement | Utility room | 10'7'' x 8'0'' | ||
| Room 9 | Second level | Primary Bedroom | 11'1'' x 16'6'' | ||
| Room 10 | Second level | Bedroom | 10'7'' x 8'11'' | ||
| Room 11 | Second level | Bedroom | 11'3'' x 9'7'' | ||
| Room 12 | Second level | 4pc Bathroom | Measurements not available |
| Property Type: | Single Family |
| Building Type: | House |
| Exterior Finish: | Aluminum siding, Brick |
| Parking Type: | Attached Garage |
| Building Amenities: | Park, Playground, Schools, Shopping |
| Features: | Paved driveway |
| Utility Water: | Municipal water |
| Fireplace: | False |
| Heat Type: | Forced air |
| Cooling Type: | Central air conditioning |
| Sewers : | Municipal sewage system |
|
Although the information displayed is believed to be accurate, no warranties or representations are made of any kind.
MLS®, REALTOR®, and the associated logos are trademarks of The Canadian Real Estate Association. |
| REVEL Realty Inc., Brokerage |
$
%
Years
This calculator is for demonstration purposes only. Always consult a professional
financial advisor before making personal financial decisions.
- Listing -1 of 0
|
|
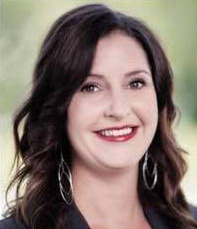
Kara McMillan
Sales Representative
Dir:
289-407-6825
Bus:
905-357-1700
Fax:
905-357-1705
| Book Showing | Email a Friend |
Jump To:
At a Glance:
| Property Type: | Single Family |
| Building Type: | House |
| Province: | Ontario |
| City: | Niagara Falls |
| Neighbourhood: | |
| Lot Size: | under 1/2 acre |
| Approximate Age: | |
| Maintenance Fee: | |
| Beds: | 3 |
| Baths: | 3 |
| Parking: | 3 |
| Fireplace: | |
| Cooling Type: | Central air conditioning |
| Pool Type: |
Locatin Map:
Payment Calculator:

Listing added to your favorite list
Looking for resale homes?

By agreeing to Terms of Use, you will have ability to search up to 175591 listings and access to richer information than found on REALTOR.ca through my website.

