
TERMS OF USE AGREEMENT
Terms of Use
This website is operated by Kara McMillan, a salesperson who is a member of The Canadian Real Estate Association (CREA). The content on this website is owned or controlled by CREA. By accessing this website, the user agrees to be bound by these terms of use as amended from time to time, and agrees that these terms of use constitute a binding contract between the user, Kara McMillan, and CREA.
Copyright
The content on this website is protected by copyright and other laws, and is intended solely for the private, non-commercial use by individuals. Any other reproduction, distribution or use of the content, in whole or in part, is specifically prohibited. Prohibited uses include commercial use, “screen scraping”, “database scraping”, and any other activity intended to collect, store, reorganize or manipulate the content of this website.
Trademarks
REALTOR®, REALTORS®, and the REALTOR® logo are certification marks that are owned by REALTOR® Canada Inc. and licensed exclusively to The Canadian Real Estate Association (CREA). These certification marks identify real estate professionals who are members of CREA and who must abide by CREA’s By-Laws, Rules, and the REALTOR® Code. The MLS® trademark and the MLS® logo are owned by CREA and identify the professional real estate services provided by members of CREA.
Liability and Warranty Disclaimer
The information contained on this website is based in whole or in part on information that is provided by members of CREA, who are responsible for its accuracy. CREA reproduces and distributes this information as a service for its members, and assumes no responsibility for its completeness or accuracy.
Amendments
Kara McMillan may at any time amend these Terms of Use by updating this posting. All users of this site are bound by these amendments should they wish to continue accessing the website, and should therefore periodically visit this page to review any and all such amendments.
This website is operated by Kara McMillan, a salesperson who is a member of The Canadian Real Estate Association (CREA). The content on this website is owned or controlled by CREA. By accessing this website, the user agrees to be bound by these terms of use as amended from time to time, and agrees that these terms of use constitute a binding contract between the user, Kara McMillan, and CREA.
Copyright
The content on this website is protected by copyright and other laws, and is intended solely for the private, non-commercial use by individuals. Any other reproduction, distribution or use of the content, in whole or in part, is specifically prohibited. Prohibited uses include commercial use, “screen scraping”, “database scraping”, and any other activity intended to collect, store, reorganize or manipulate the content of this website.
Trademarks
REALTOR®, REALTORS®, and the REALTOR® logo are certification marks that are owned by REALTOR® Canada Inc. and licensed exclusively to The Canadian Real Estate Association (CREA). These certification marks identify real estate professionals who are members of CREA and who must abide by CREA’s By-Laws, Rules, and the REALTOR® Code. The MLS® trademark and the MLS® logo are owned by CREA and identify the professional real estate services provided by members of CREA.
Liability and Warranty Disclaimer
The information contained on this website is based in whole or in part on information that is provided by members of CREA, who are responsible for its accuracy. CREA reproduces and distributes this information as a service for its members, and assumes no responsibility for its completeness or accuracy.
Amendments
Kara McMillan may at any time amend these Terms of Use by updating this posting. All users of this site are bound by these amendments should they wish to continue accessing the website, and should therefore periodically visit this page to review any and all such amendments.
$534,900
For sale
Listing ID: 40570044
100 DEAN Avenue Unit# 206, Barrie, Ontario L9J0H1
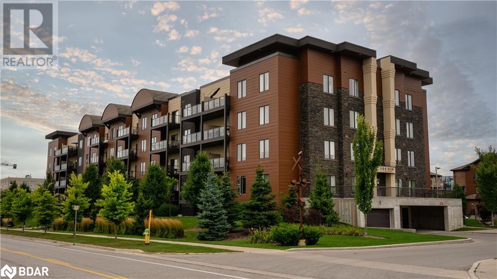
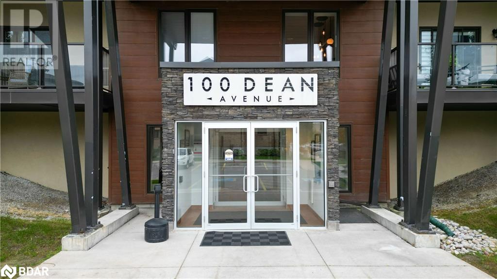
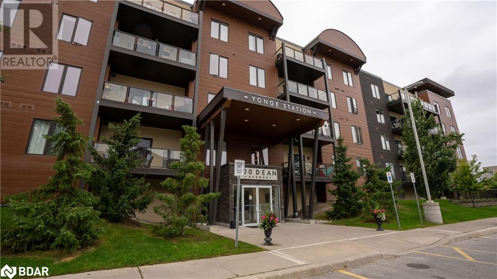

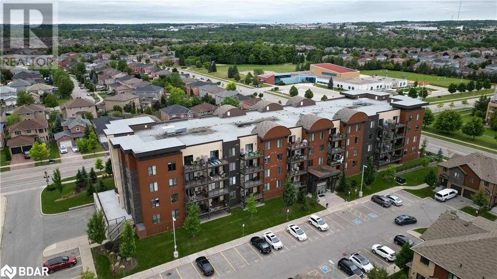
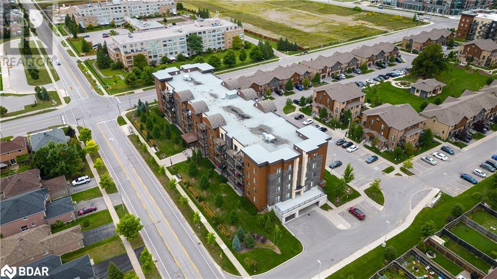
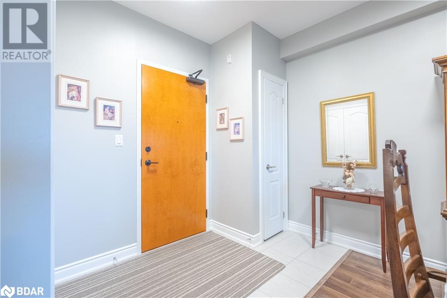
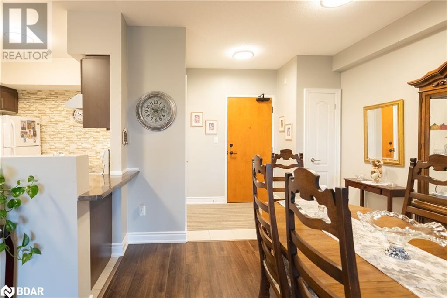
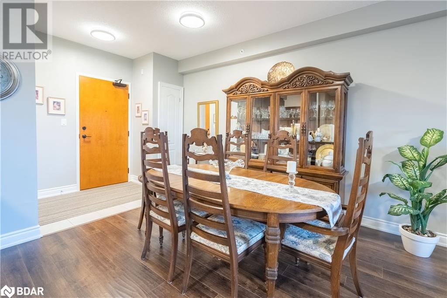
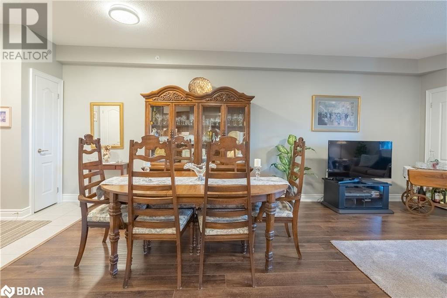
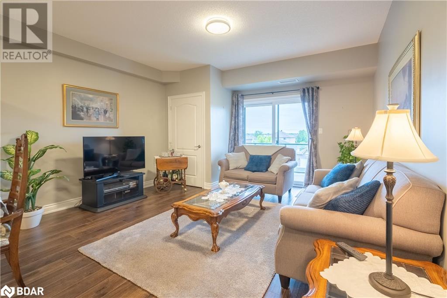

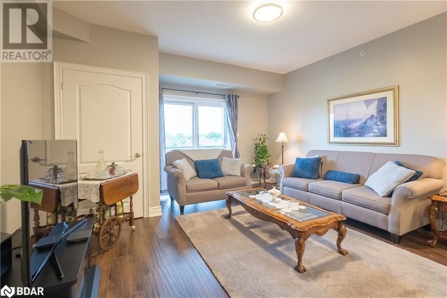
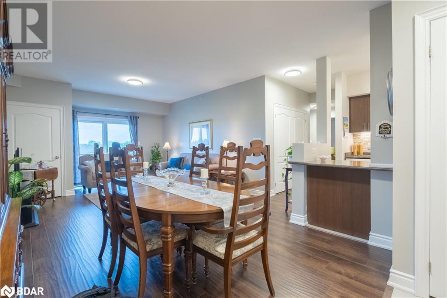
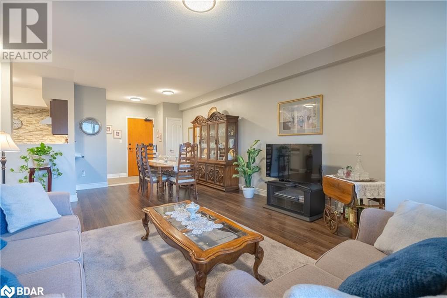
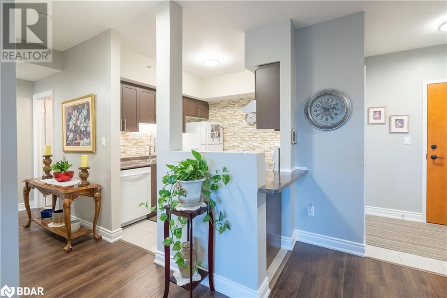
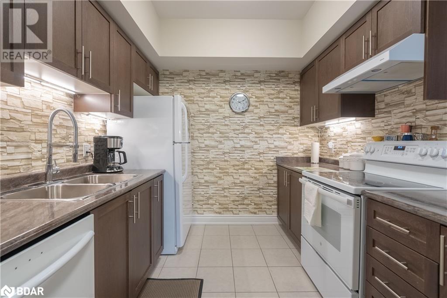
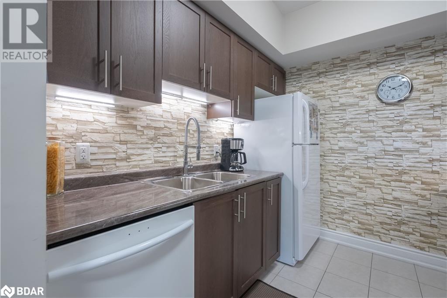
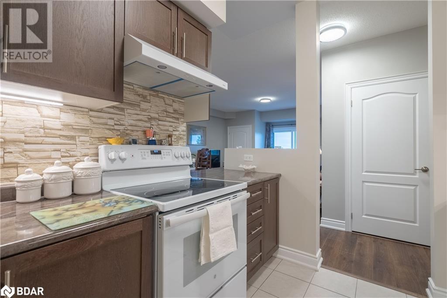
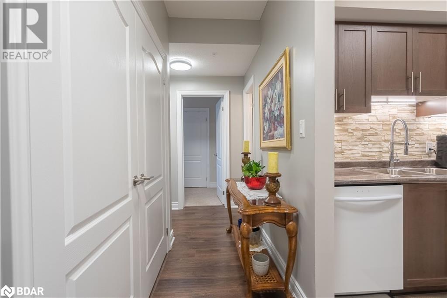
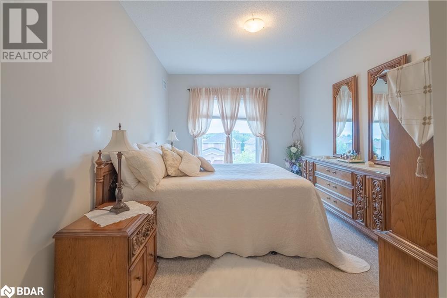

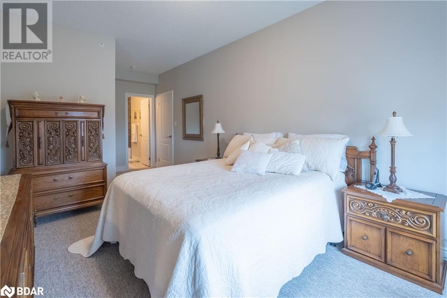
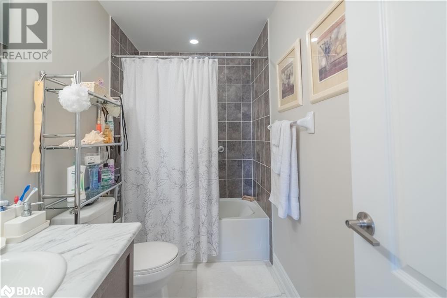
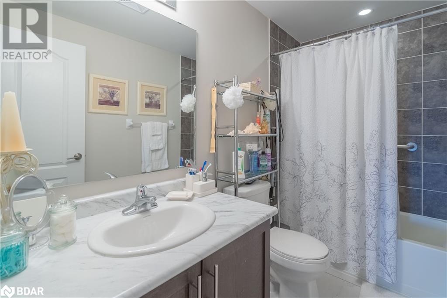
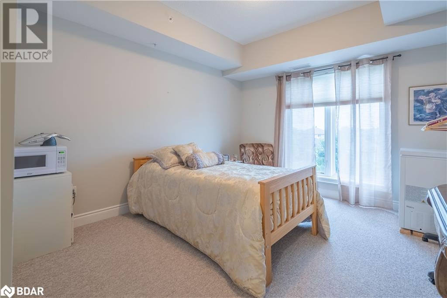
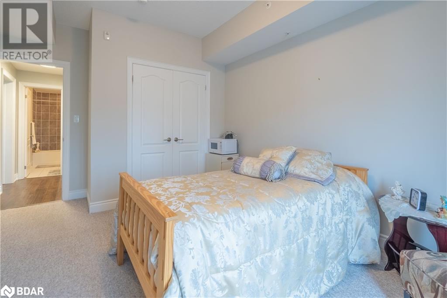

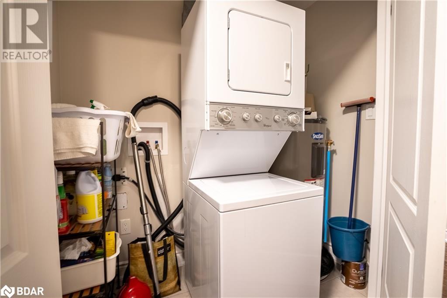
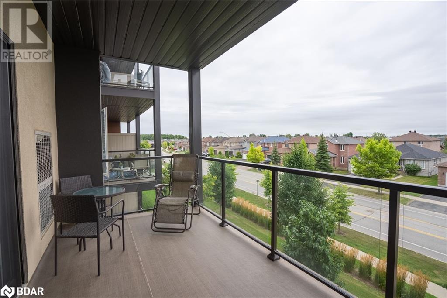
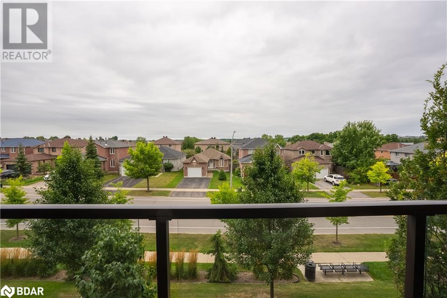































This REALTOR.ca listing content is owned and licensed by REALTOR® members of The Canadian Real Estate Association.
|
| Condo living at it's best, here at Yonge Station! This pristine 1,039 sq ft, 2 bedroom, 2 bath, condo is the perfect place to call home for young professionals or downsizers and/or a terrific investment. Featuring an open concept living & dining room area with laminate floors, and a walk-out to your very own private balcony! The galley style kitchen offers stylish cabinetry with new range hood and white appliances, under-mount task lighting and a breakfast bar, adjacent to the kitchen is convenient in-suite laundry and additional storage space. The 2 great sized bedrooms include bright windows with the primary bedroom featuring a walk-in closet and 4pc ensuite. Located only a short drive from Barrie’s beautiful waterfront and beaches, as well as the vibrant downtown with it’s shops and restaurants, and the South Barrie Go Station only minutes away as well as amazing schools and parks. This great condo unit offers a single underground parking spot with an adjacent locker storage space, as well building amenities such as the on-site fitness room. With all of its fantastic features this condo is a fantastic home or investment property! (id:7129) |
| Price | $534,900 |
| Maintenance Fee: | 580.88 |
| City: | Barrie |
| Address: | 100 DEAN Avenue Unit# 206, Barrie, Ontario L9J0H1 |
| Postal Code: | L9J0H1 |
| Country: | Canada |
| Province/State: | Ontario |
| Total Stories: | 1 |
| Acreage: | False |
| Bedrooms: | 2 |
| Bathrooms: | 2 |
| Basement: | None |
| Level/Floor | Room | Length(ft) | Width(ft) | Descriptions | |
| Room 1 | Main level | Living room | 16'6'' x 11'6'' | ||
| Room 2 | Main level | Dining room | 14'6'' x 10'7'' | ||
| Room 3 | Main level | Kitchen | 9'3'' x 8'5'' | ||
| Room 4 | Main level | Primary Bedroom | 15'0'' x 10'4'' | ||
| Room 5 | Main level | Full bathroom | 8'5'' x 5'1'' | ||
| Room 6 | Main level | Bedroom | 14'8'' x 10'10'' | ||
| Room 7 | Main level | 4pc Bathroom | 8'5'' x 5'0'' | ||
| Room 8 | Main level | Laundry room | 6'6'' x 2'10'' | ||
| Room 9 | Main level | Foyer | 8'6'' x 5'8'' |
| Property Type: | Single Family |
| Building Type: | Apartment |
| Exterior Finish: | Aluminum siding, Concrete, Stucco |
| Parking Type: | Underground, Visitor Parking |
| Building Amenities: | Golf Nearby, Park, Place of Worship, Playground, Public Transit, Schools, Shopping |
| Features: | Balcony |
| Utility Water: | Municipal water |
| Fireplace: | False |
| Heating Fuel: | Natural gas |
| Heat Type: | Forced air |
| Cooling Type: | Central air conditioning |
| Sewers : | Municipal sewage system |
|
Although the information displayed is believed to be accurate, no warranties or representations are made of any kind.
MLS®, REALTOR®, and the associated logos are trademarks of The Canadian Real Estate Association. |
| REVEL Realty Inc. Brokerage |
$
%
Years
This calculator is for demonstration purposes only. Always consult a professional
financial advisor before making personal financial decisions.
- Listing -1 of 0
|
|

Kara McMillan
Sales Representative
Dir:
289-407-6825
Bus:
905-357-1700
Fax:
905-357-1705
| Virtual Tour | Book Showing | Email a Friend |
Jump To:
At a Glance:
| Property Type: | Single Family |
| Building Type: | Apartment |
| Province: | Ontario |
| City: | Barrie |
| Neighbourhood: | |
| Lot Size: | |
| Approximate Age: | |
| Maintenance Fee: | 580.88 |
| Beds: | 2 |
| Baths: | 2 |
| Parking: | 1 |
| Fireplace: | |
| Cooling Type: | Central air conditioning |
| Pool Type: |
Locatin Map:
Payment Calculator:

Listing added to your favorite list
Looking for resale homes?

By agreeing to Terms of Use, you will have ability to search up to 175591 listings and access to richer information than found on REALTOR.ca through my website.

