
TERMS OF USE AGREEMENT
Terms of Use
This website is operated by Kara McMillan, a salesperson who is a member of The Canadian Real Estate Association (CREA). The content on this website is owned or controlled by CREA. By accessing this website, the user agrees to be bound by these terms of use as amended from time to time, and agrees that these terms of use constitute a binding contract between the user, Kara McMillan, and CREA.
Copyright
The content on this website is protected by copyright and other laws, and is intended solely for the private, non-commercial use by individuals. Any other reproduction, distribution or use of the content, in whole or in part, is specifically prohibited. Prohibited uses include commercial use, “screen scraping”, “database scraping”, and any other activity intended to collect, store, reorganize or manipulate the content of this website.
Trademarks
REALTOR®, REALTORS®, and the REALTOR® logo are certification marks that are owned by REALTOR® Canada Inc. and licensed exclusively to The Canadian Real Estate Association (CREA). These certification marks identify real estate professionals who are members of CREA and who must abide by CREA’s By-Laws, Rules, and the REALTOR® Code. The MLS® trademark and the MLS® logo are owned by CREA and identify the professional real estate services provided by members of CREA.
Liability and Warranty Disclaimer
The information contained on this website is based in whole or in part on information that is provided by members of CREA, who are responsible for its accuracy. CREA reproduces and distributes this information as a service for its members, and assumes no responsibility for its completeness or accuracy.
Amendments
Kara McMillan may at any time amend these Terms of Use by updating this posting. All users of this site are bound by these amendments should they wish to continue accessing the website, and should therefore periodically visit this page to review any and all such amendments.
This website is operated by Kara McMillan, a salesperson who is a member of The Canadian Real Estate Association (CREA). The content on this website is owned or controlled by CREA. By accessing this website, the user agrees to be bound by these terms of use as amended from time to time, and agrees that these terms of use constitute a binding contract between the user, Kara McMillan, and CREA.
Copyright
The content on this website is protected by copyright and other laws, and is intended solely for the private, non-commercial use by individuals. Any other reproduction, distribution or use of the content, in whole or in part, is specifically prohibited. Prohibited uses include commercial use, “screen scraping”, “database scraping”, and any other activity intended to collect, store, reorganize or manipulate the content of this website.
Trademarks
REALTOR®, REALTORS®, and the REALTOR® logo are certification marks that are owned by REALTOR® Canada Inc. and licensed exclusively to The Canadian Real Estate Association (CREA). These certification marks identify real estate professionals who are members of CREA and who must abide by CREA’s By-Laws, Rules, and the REALTOR® Code. The MLS® trademark and the MLS® logo are owned by CREA and identify the professional real estate services provided by members of CREA.
Liability and Warranty Disclaimer
The information contained on this website is based in whole or in part on information that is provided by members of CREA, who are responsible for its accuracy. CREA reproduces and distributes this information as a service for its members, and assumes no responsibility for its completeness or accuracy.
Amendments
Kara McMillan may at any time amend these Terms of Use by updating this posting. All users of this site are bound by these amendments should they wish to continue accessing the website, and should therefore periodically visit this page to review any and all such amendments.
$3,489,999
For sale
Listing ID: 40537140
6 FIRELANE 11A Street, Niagara-on-the-Lake, Ontario L0S1J0
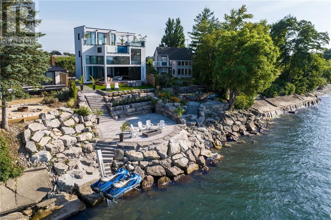
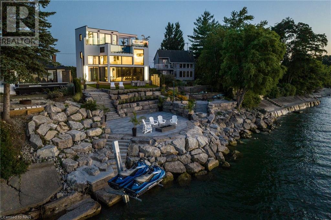
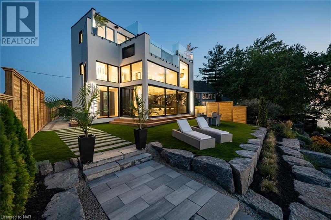
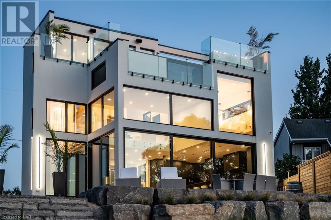
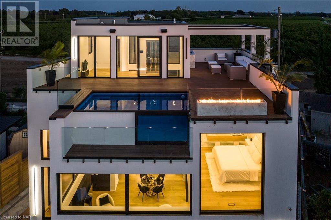
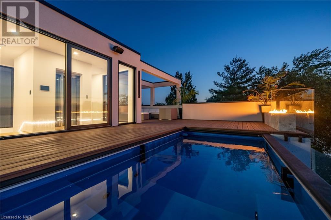
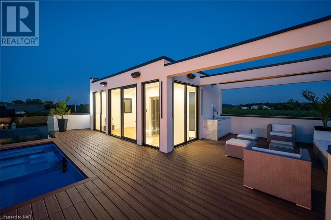
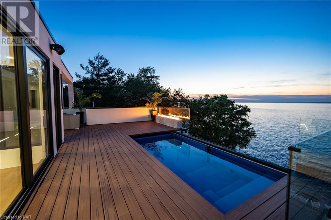
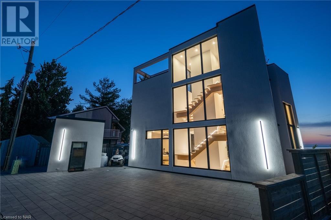
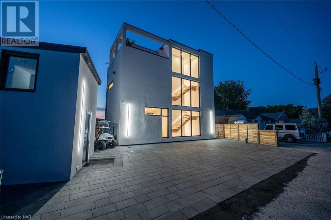
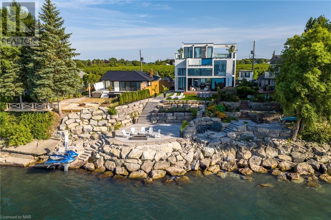
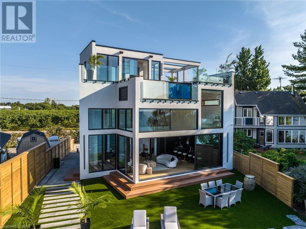
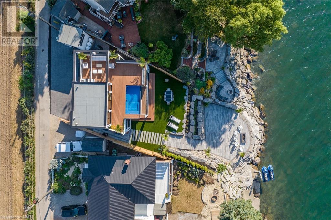
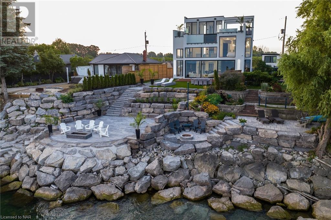
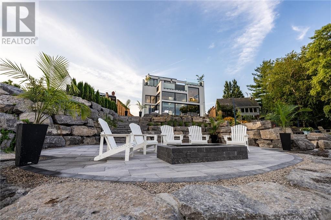
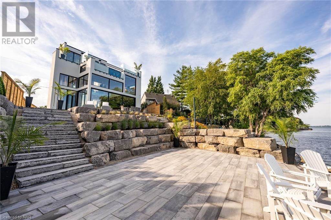
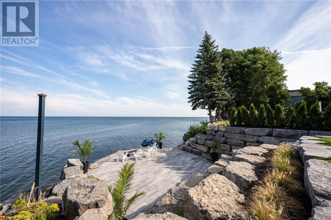
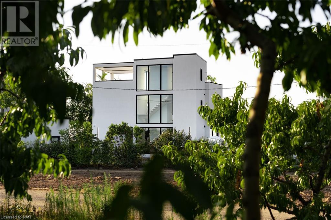
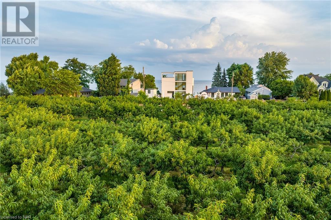
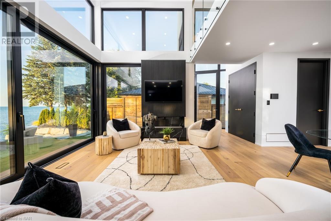
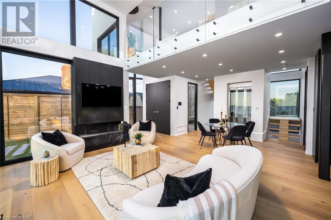
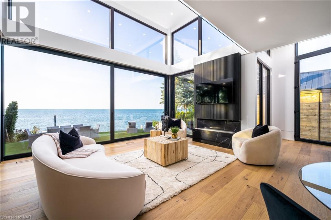
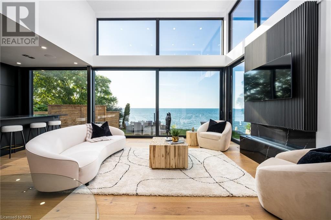
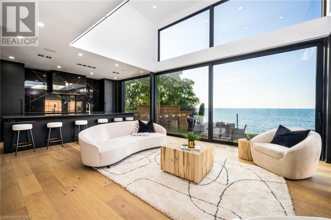
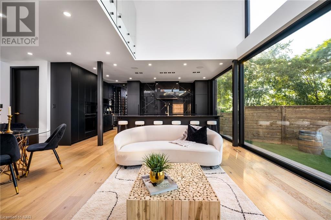
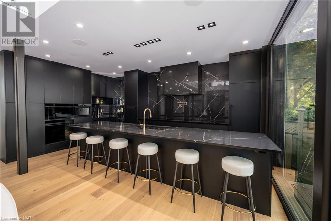
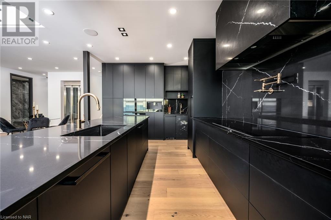
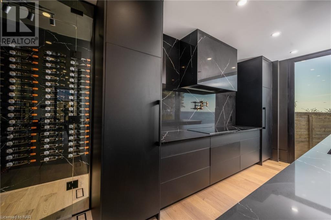
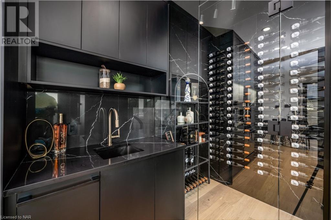
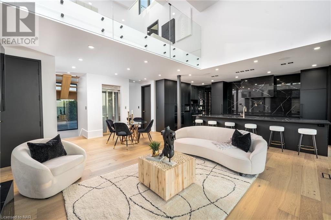
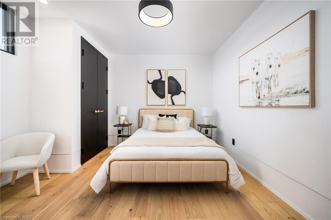
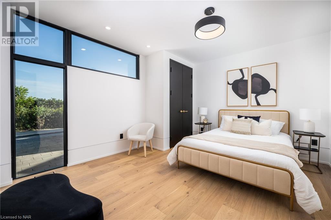
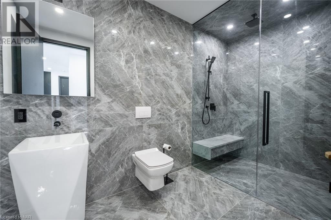
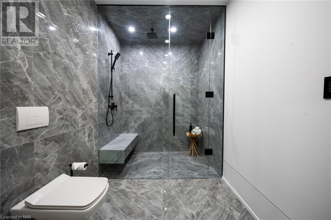
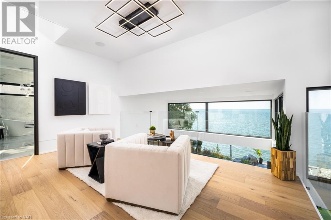
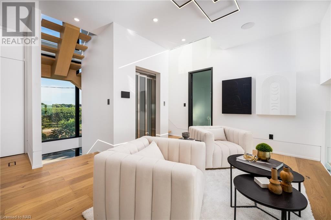
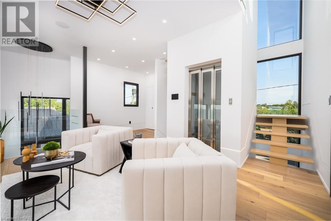
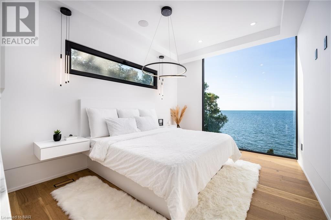
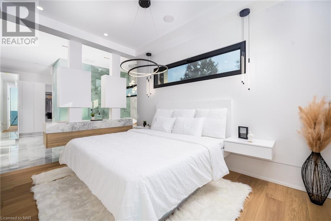
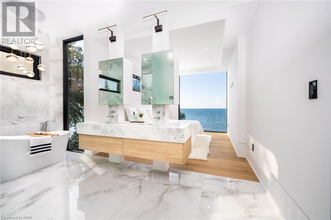
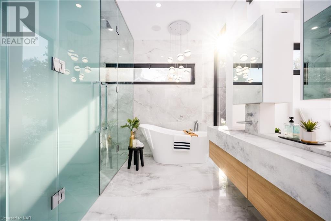
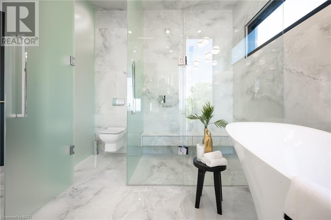
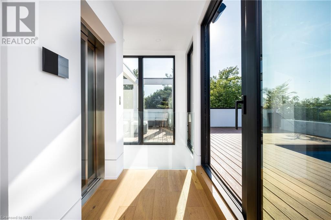
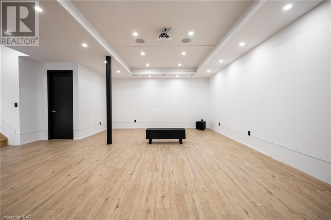
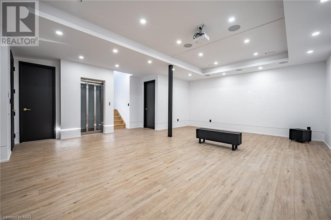
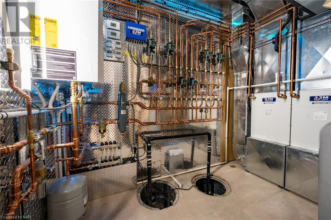
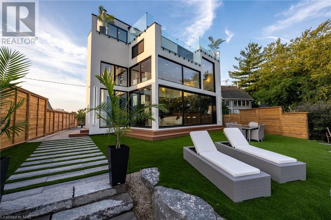
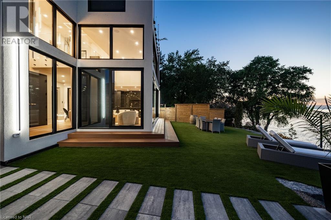
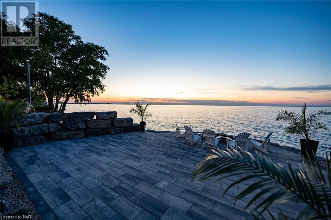

















































This REALTOR.ca listing content is owned and licensed by REALTOR® members of The Canadian Real Estate Association.
|
| Welcome to Niagara on The Lake!! Canada’s wine country. This unique and modern build is a true one of a kind with nothing else quite like it. No expense spared on every detail; a dream home that was designed and built to be your own personal resort. The terraced property carved into the shoreline to live, relax and entertain with a natural flow right to the lake where you can jump on your boat or simply put your toes in the water and soak it all in. Exterior is forty percent glass taking advantage of every last bit of its Lake Ontario view and the Toronto skyline. Rooftop patio allows you to enjoy 360° views of the lake and the beautiful Niagara surrounding farmland. If that’s not enough, be the first to have a rooftop swimming pool in Niagara, Dream kitchen with built in fridge and freezer, ice maker, temperature-controlled wine room, movie theatre, heated concrete floors throughout; the list goes on and on. This level of finish and lifestyle rarely come up for sale. Call today and start living the dream. (id:7129) |
| Price | $3,489,999 |
| City: | Niagara-on-the-Lake |
| Address: | 6 FIRELANE 11A Street, Niagara-on-the-Lake, Ontario L0S1J0 |
| Postal Code: | L0S1J0 |
| Country: | Canada |
| Province/State: | Ontario |
| Total Stories: | 2 |
| Lot Size: | under 1/2 acre |
| Acreage: | False |
| Bedrooms: | 3 |
| Bathrooms: | 2 |
| Basement: | Full (Finished) |
| Level/Floor | Room | Length(ft) | Width(ft) | Descriptions | |
| Room 1 | Second level | Sitting room | 16'0'' x 10'6'' | ||
| Room 2 | Second level | Primary Bedroom | 30'4'' x 14'7'' | ||
| Room 3 | Second level | Laundry room | Measurements not available | ||
| Room 4 | Second level | Full bathroom | Measurements not available | ||
| Room 5 | Third level | Other | Measurements not available | ||
| Room 6 | Basement | Media | 25'11'' x 17'10'' | ||
| Room 7 | Basement | Bedroom | 12'2'' x 14'0'' | ||
| Room 8 | Main level | 3pc Bathroom | Measurements not available | ||
| Room 9 | Main level | Bedroom | 12'3'' x 6'4'' | ||
| Room 10 | Main level | Kitchen | 21'9'' x 27'4'' |
| Property Type: | Single Family |
| Building Type: | House |
| Exterior Finish: | Stucco |
| Pool Type: | Outdoor pool |
| Features: | Cul-de-sac, Country residential, Sump Pump |
| Utility Water: | Drilled Well, Well |
| Fireplace: | True |
| Heating Fuel: | Propane |
| Heat Type: | In Floor Heating, Fo |
| Cooling Type: | Central air conditioning |
| Sewers : | Holding Tank |
|
Although the information displayed is believed to be accurate, no warranties or representations are made of any kind.
MLS®, REALTOR®, and the associated logos are trademarks of The Canadian Real Estate Association. |
| REVEL Realty Inc., Brokerage |
$
%
Years
This calculator is for demonstration purposes only. Always consult a professional
financial advisor before making personal financial decisions.
- Listing -1 of 0
|
|

Kara McMillan
Sales Representative
Dir:
289-407-6825
Bus:
905-357-1700
Fax:
905-357-1705
| Virtual Tour | Book Showing | Email a Friend |
Jump To:
At a Glance:
| Property Type: | Single Family |
| Building Type: | House |
| Province: | Ontario |
| City: | Niagara-on-the-Lake |
| Neighbourhood: | |
| Lot Size: | under 1/2 acre |
| Approximate Age: | |
| Maintenance Fee: | |
| Beds: | 3 |
| Baths: | 2 |
| Parking: | 4 |
| Fireplace: | Propane |
| Cooling Type: | Central air conditioning |
| Pool Type: | Outdoor pool |
Locatin Map:
Payment Calculator:

Listing added to your favorite list
Looking for resale homes?

By agreeing to Terms of Use, you will have ability to search up to 175591 listings and access to richer information than found on REALTOR.ca through my website.

