
TERMS OF USE AGREEMENT
Terms of Use
This website is operated by Kara McMillan, a salesperson who is a member of The Canadian Real Estate Association (CREA). The content on this website is owned or controlled by CREA. By accessing this website, the user agrees to be bound by these terms of use as amended from time to time, and agrees that these terms of use constitute a binding contract between the user, Kara McMillan, and CREA.
Copyright
The content on this website is protected by copyright and other laws, and is intended solely for the private, non-commercial use by individuals. Any other reproduction, distribution or use of the content, in whole or in part, is specifically prohibited. Prohibited uses include commercial use, “screen scraping”, “database scraping”, and any other activity intended to collect, store, reorganize or manipulate the content of this website.
Trademarks
REALTOR®, REALTORS®, and the REALTOR® logo are certification marks that are owned by REALTOR® Canada Inc. and licensed exclusively to The Canadian Real Estate Association (CREA). These certification marks identify real estate professionals who are members of CREA and who must abide by CREA’s By-Laws, Rules, and the REALTOR® Code. The MLS® trademark and the MLS® logo are owned by CREA and identify the professional real estate services provided by members of CREA.
Liability and Warranty Disclaimer
The information contained on this website is based in whole or in part on information that is provided by members of CREA, who are responsible for its accuracy. CREA reproduces and distributes this information as a service for its members, and assumes no responsibility for its completeness or accuracy.
Amendments
Kara McMillan may at any time amend these Terms of Use by updating this posting. All users of this site are bound by these amendments should they wish to continue accessing the website, and should therefore periodically visit this page to review any and all such amendments.
This website is operated by Kara McMillan, a salesperson who is a member of The Canadian Real Estate Association (CREA). The content on this website is owned or controlled by CREA. By accessing this website, the user agrees to be bound by these terms of use as amended from time to time, and agrees that these terms of use constitute a binding contract between the user, Kara McMillan, and CREA.
Copyright
The content on this website is protected by copyright and other laws, and is intended solely for the private, non-commercial use by individuals. Any other reproduction, distribution or use of the content, in whole or in part, is specifically prohibited. Prohibited uses include commercial use, “screen scraping”, “database scraping”, and any other activity intended to collect, store, reorganize or manipulate the content of this website.
Trademarks
REALTOR®, REALTORS®, and the REALTOR® logo are certification marks that are owned by REALTOR® Canada Inc. and licensed exclusively to The Canadian Real Estate Association (CREA). These certification marks identify real estate professionals who are members of CREA and who must abide by CREA’s By-Laws, Rules, and the REALTOR® Code. The MLS® trademark and the MLS® logo are owned by CREA and identify the professional real estate services provided by members of CREA.
Liability and Warranty Disclaimer
The information contained on this website is based in whole or in part on information that is provided by members of CREA, who are responsible for its accuracy. CREA reproduces and distributes this information as a service for its members, and assumes no responsibility for its completeness or accuracy.
Amendments
Kara McMillan may at any time amend these Terms of Use by updating this posting. All users of this site are bound by these amendments should they wish to continue accessing the website, and should therefore periodically visit this page to review any and all such amendments.
$1,750,000
For sale
Listing ID: 40516278
LOT 4 ANCHOR Road, Thorold, Ontario L0S1A0

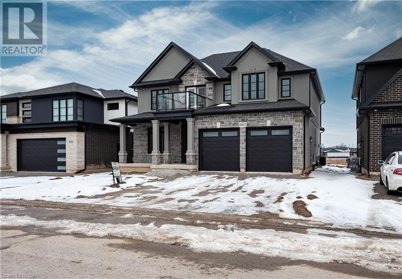
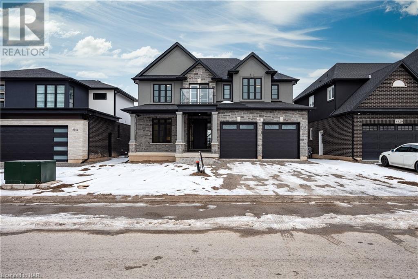
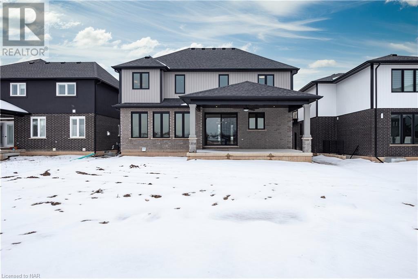
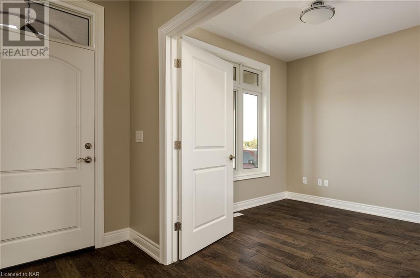
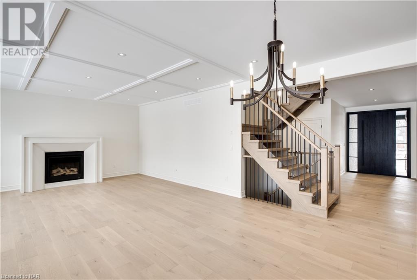

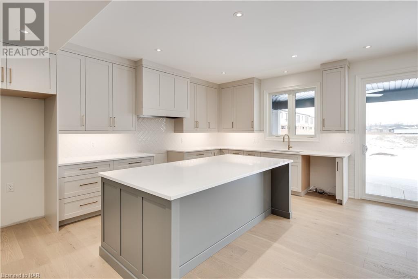
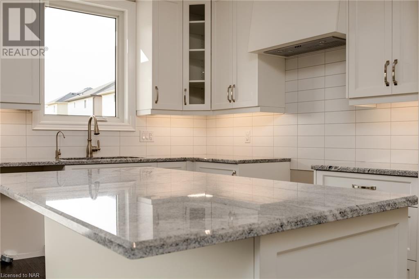
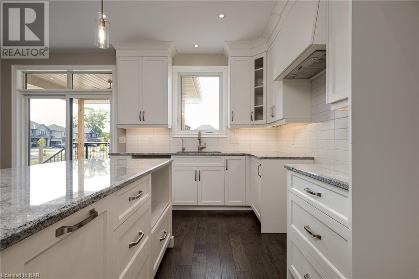
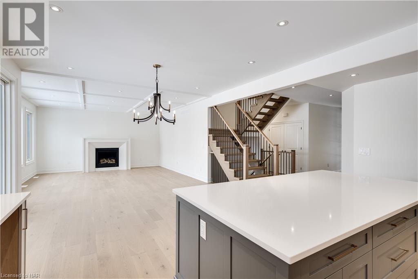
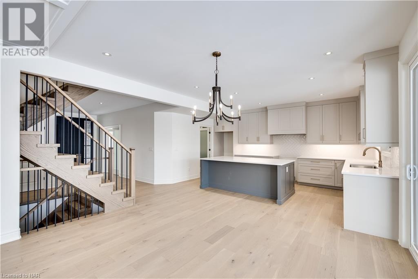
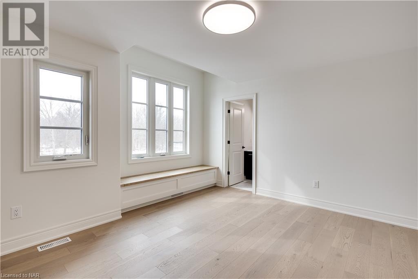
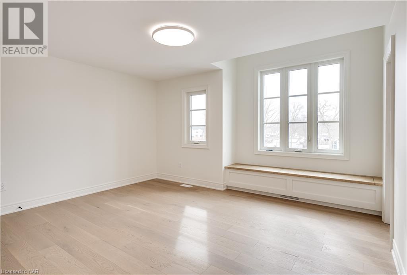
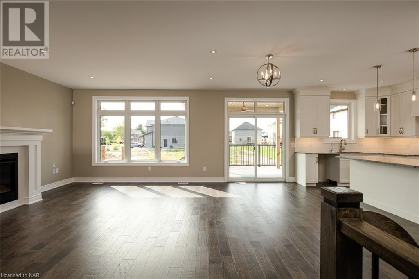
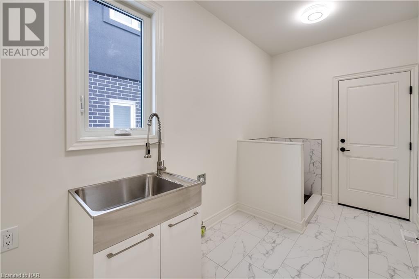
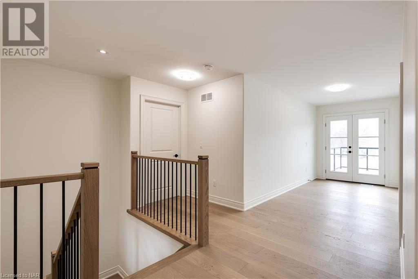

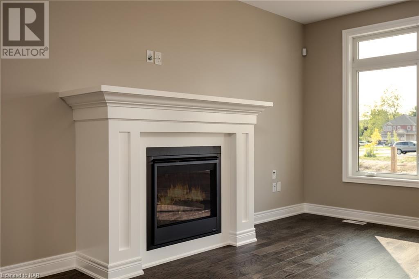
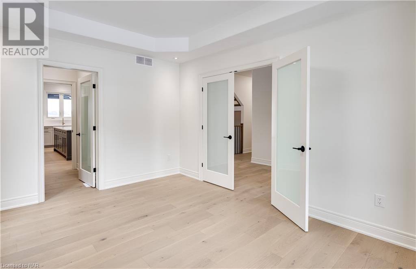
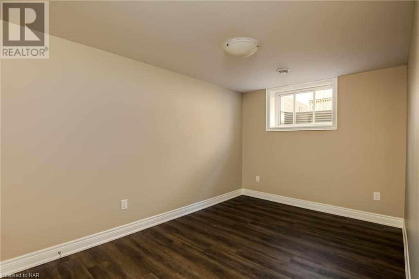
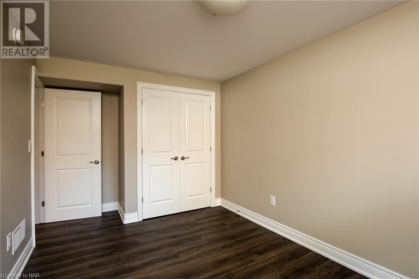
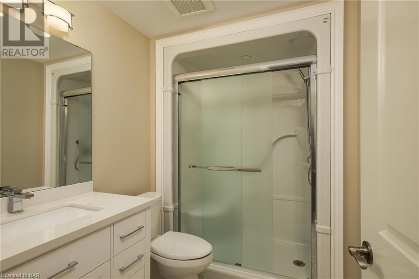
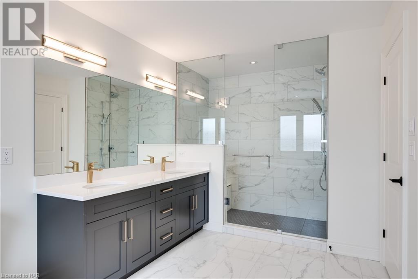
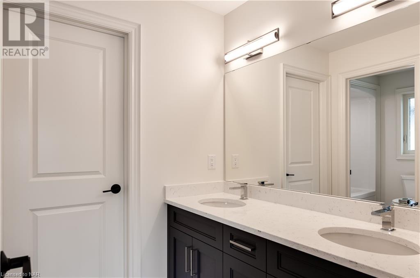
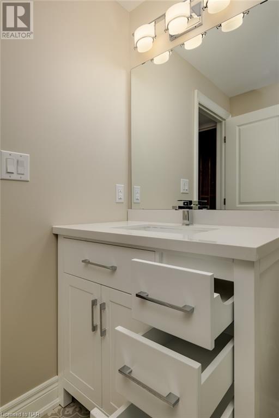
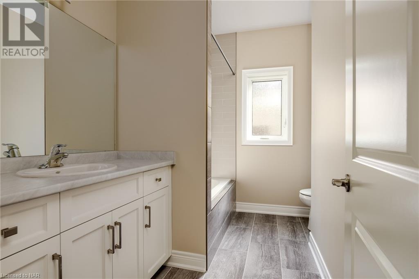
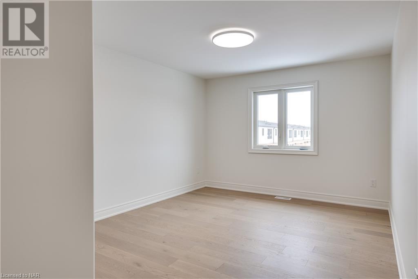
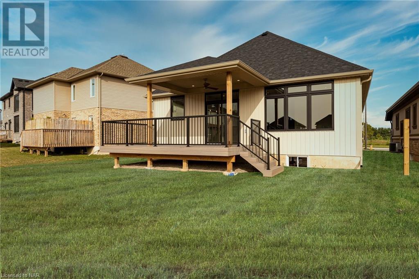
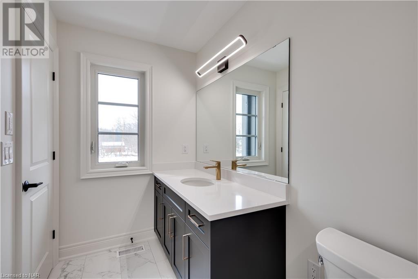
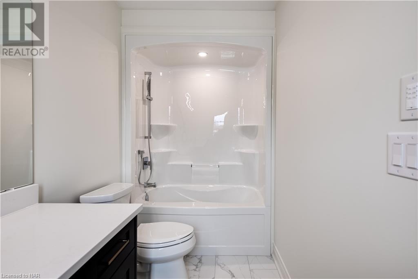


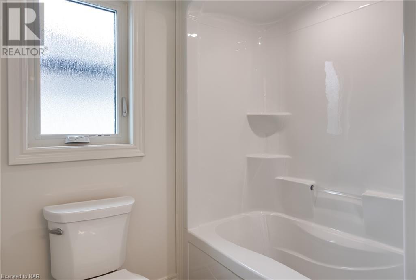
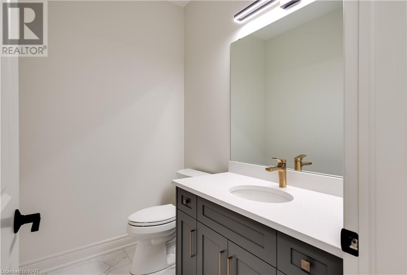
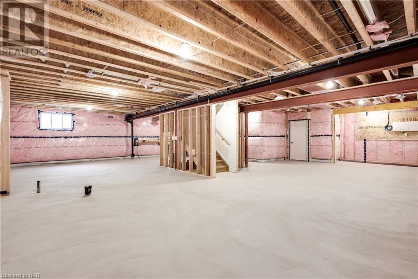
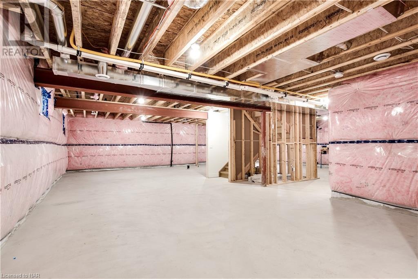





































This REALTOR.ca listing content is owned and licensed by REALTOR® members of The Canadian Real Estate Association.
|
| Welcome to Allanburg Estates. This brand new exclusive community located in the heart of Niagara is being developed by elite custom home builder Eric Wiens Construction. Backing onto the Welland Canal with well sized lots means no rear neighbours and great views all year! Understanding the benefit of working with this custom builder means you get to pick all of your own finishes, colours, materials, inside and out. There are beautiful plans/designs from bungalow, bungaloft, two storey, multi-level ready to choose from. You can even choose to work with their architect or one of your own choosing to design your perfect home built just for you. This limited release of 5 lots are available now for you to choose from to build your one of a kind dream home! ***BUILD TO SUIT*** Quick access to Highway 20, Highway 406 for easy travel in and out of Niagara. Centrally located and less than a 10 minute drive from Niagara Falls, St Catharines, and the QEW. Do not miss your opportunity to build your perfect custom dream home with one of the regions most respected builders! Pictures & details within the listing are of previous builds and used as examples only. LOTS 1-5 AVAILABLE FOR THIS BUILD LEVEL - PRICES RANGE FROM $1.35M TO $1.95M (id:7129) |
| Price | $1,750,000 |
| City: | Thorold |
| Address: | LOT 4 ANCHOR Road, Thorold, Ontario L0S1A0 |
| Postal Code: | L0S1A0 |
| Country: | Canada |
| Province/State: | Ontario |
| Total Stories: | 2 |
| Lot Size: | under 1/2 acre |
| Acreage: | False |
| Bedrooms: | 4 |
| Bathrooms: | 4 |
| Basement: | Full (Unfinished) |
| Level/Floor | Room | Length(ft) | Width(ft) | Descriptions | |
| Room 1 | Second level | Bedroom | 1'1'' x 1'1'' | ||
| Room 2 | Second level | Bedroom | 1'1'' x 1'1'' | ||
| Room 3 | Second level | Bedroom | 1'1'' x 1'1'' | ||
| Room 4 | Second level | 4pc Bathroom | Measurements not available | ||
| Room 5 | Second level | 5pc Bathroom | Measurements not available | ||
| Room 6 | Second level | 5pc Bathroom | Measurements not available | ||
| Room 7 | Second level | Primary Bedroom | 1'1'' x 1'1'' | ||
| Room 8 | Main level | Laundry room | 1'1'' x 1'1'' | ||
| Room 9 | Main level | 2pc Bathroom | Measurements not available | ||
| Room 10 | Main level | Dinette | 1'1'' x 1'1'' | ||
| Room 11 | Main level | Great room | 1'1'' x 1'1'' | ||
| Room 12 | Main level | Dining room | 1'1'' x 1'1'' | ||
| Room 13 | Main level | Kitchen | 1'1'' x 1'1'' |
| Property Type: | Single Family |
| Building Type: | House |
| Exterior Finish: | Other |
| Parking Type: | Attached Garage |
| Building Amenities: | Shopping |
| Features: | Crushed stone driveway, Sump Pump |
| Utility Water: | Municipal water |
| Fireplace: | False |
| Heating Fuel: | Natural gas |
| Heat Type: | Forced air |
| Cooling Type: | Central air conditioning |
| Sewers : | Municipal sewage system |
|
Although the information displayed is believed to be accurate, no warranties or representations are made of any kind.
MLS®, REALTOR®, and the associated logos are trademarks of The Canadian Real Estate Association. |
| REVEL Realty Inc., Brokerage |
$
%
Years
This calculator is for demonstration purposes only. Always consult a professional
financial advisor before making personal financial decisions.
- Listing -1 of 0
|
|
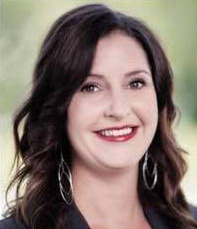
Kara McMillan
Sales Representative
Dir:
289-407-6825
Bus:
905-357-1700
Fax:
905-357-1705
| Book Showing | Email a Friend |
Jump To:
At a Glance:
| Property Type: | Single Family |
| Building Type: | House |
| Province: | Ontario |
| City: | Thorold |
| Neighbourhood: | |
| Lot Size: | under 1/2 acre |
| Approximate Age: | |
| Maintenance Fee: | |
| Beds: | 4 |
| Baths: | 4 |
| Parking: | 4 |
| Fireplace: | |
| Cooling Type: | Central air conditioning |
| Pool Type: |
Locatin Map:
Payment Calculator:

Listing added to your favorite list
Looking for resale homes?

By agreeing to Terms of Use, you will have ability to search up to 171375 listings and access to richer information than found on REALTOR.ca through my website.

